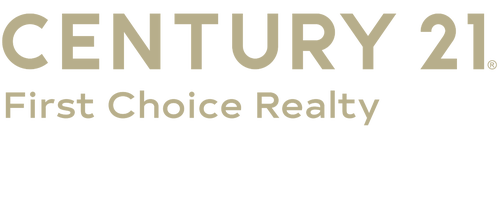


Listing Courtesy of: MLS TECHNOLOGY - TULSA / Century 21 First Choice Realty / Amy Davis
4012 S Oswego Avenue Tulsa, OK 74135
Active (16 Days)
$295,000
MLS #:
2436768
2436768
Taxes
$2,480(2023)
$2,480(2023)
Lot Size
8,704 SQFT
8,704 SQFT
Type
Single-Family Home
Single-Family Home
Year Built
1954
1954
Style
Ranch
Ranch
School District
Tulsa - Sch Dist (1)
Tulsa - Sch Dist (1)
County
Tulsa County
Tulsa County
Community
Marion Gardens
Marion Gardens
Listed By
Amy Davis, Century 21 First Choice Realty
Source
MLS TECHNOLOGY - TULSA
Last checked Nov 1 2024 at 1:16 PM GMT+0000
MLS TECHNOLOGY - TULSA
Last checked Nov 1 2024 at 1:16 PM GMT+0000
Bathroom Details
- Full Bathroom: 1
Interior Features
- Windows: Wood Frames
- Windows: Vinyl
- Range
- Oven
- Gas Water Heater
- Electric Range
- Electric Oven
- Disposal
- Dishwasher
- Laundry: Electric Dryer Hookup
- Programmable Thermostat
- High Speed Internet
- Granite Counters
- Ceiling Fan(s)
- Attic
Subdivision
- Marion Gardens
Lot Information
- Mature Trees
Property Features
- Fireplace: Wood Burning
- Fireplace: Outside
- Fireplace: 1
- Foundation: Slab
- Foundation: Crawlspace
Heating and Cooling
- Gas
- Central
- Central Air
- Window Unit(s)
Basement Information
- Crawl Space
Flooring
- Hardwood
- Carpet
- Tile
- Other
Exterior Features
- Roof: Fiberglass
- Roof: Asphalt
Utility Information
- Utilities: Water Source: Public, Water Available, Phone Available, Natural Gas Available, Electricity Available, Cable Available
- Sewer: Public Sewer
School Information
- Elementary School: Patrick Henry
- Middle School: Edison
- High School: Edison
Parking
- Storage
- Shelves
- Garage
- Attached
Stories
- 1
Living Area
- 1,582 sqft
Location
Estimated Monthly Mortgage Payment
*Based on Fixed Interest Rate withe a 30 year term, principal and interest only
Listing price
Down payment
%
Interest rate
%Mortgage calculator estimates are provided by C21 First Choice Realty and are intended for information use only. Your payments may be higher or lower and all loans are subject to credit approval.
Disclaimer: Copyright 2024 MLS Technology - Tulsa. All rights reserved. This information is deemed reliable, but not guaranteed. The information being provided is for consumers’ personal, non-commercial use and may not be used for any purpose other than to identify prospective properties consumers may be interested in purchasing. Data last updated 11/1/24 06:16




Description