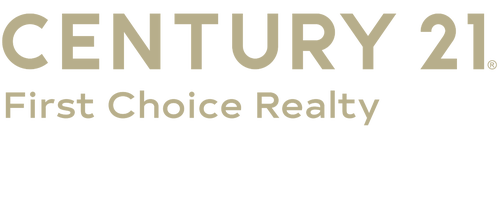


Listing Courtesy of: MLS TECHNOLOGY - TULSA / Century 21 First Choice Realty / April Vaughn
18602 E 48th Street Tulsa, OK 74134
Active (99 Days)
$334,900
MLS #:
2426530
2426530
Taxes
$3,349(2024)
$3,349(2024)
Lot Size
10,639 SQFT
10,639 SQFT
Type
Single-Family Home
Single-Family Home
Year Built
2007
2007
Style
French/Provincial
French/Provincial
School District
Broken Arrow - Sch Dist (3)
Broken Arrow - Sch Dist (3)
County
Tulsa County
Tulsa County
Community
Stone Creek Farms Iii
Stone Creek Farms Iii
Listed By
April Vaughn, Century 21 First Choice Realty
Source
MLS TECHNOLOGY - TULSA
Last checked Nov 1 2024 at 10:55 AM GMT+0000
MLS TECHNOLOGY - TULSA
Last checked Nov 1 2024 at 10:55 AM GMT+0000
Bathroom Details
- Full Bathrooms: 3
Interior Features
- Dishwasher
- Microwave
- Oven
- Range
- Windows: Vinyl
- Other
- Disposal
- Stove
- Attic
- Ceiling Fan(s)
- Granite Counters
- Laundry: Washer Hookup
- High Speed Internet
- Vaulted Ceiling(s)
- Laundry: Gas Dryer Hookup
- Gas Water Heater
- Gas Oven
- Gas Range
- Programmable Thermostat
- High Ceilings
Subdivision
- Stone Creek Farms Iii
Lot Information
- Cul-De-Sac
Property Features
- Fireplace: 1
- Fireplace: Gas Starter
- Fireplace: Gas Log
- Foundation: Slab
Heating and Cooling
- Central
- Gas
- Multiple Heating Units
- Central Air
Homeowners Association Information
- Dues: $300
Flooring
- Carpet
- Tile
- Hardwood
Exterior Features
- Roof: Asphalt
- Roof: Fiberglass
Utility Information
- Utilities: Water Source: Public, Water Available, Electricity Available, Natural Gas Available, Phone Available, Cable Available
- Sewer: Public Sewer
School Information
- Elementary School: Country Lane
- Middle School: Centennial
- High School: Broken Arrow
Parking
- Attached
- Garage
- Shelves
Stories
- 2
Living Area
- 2,476 sqft
Location
Estimated Monthly Mortgage Payment
*Based on Fixed Interest Rate withe a 30 year term, principal and interest only
Listing price
Down payment
%
Interest rate
%Mortgage calculator estimates are provided by C21 First Choice Realty and are intended for information use only. Your payments may be higher or lower and all loans are subject to credit approval.
Disclaimer: Copyright 2024 MLS Technology - Tulsa. All rights reserved. This information is deemed reliable, but not guaranteed. The information being provided is for consumers’ personal, non-commercial use and may not be used for any purpose other than to identify prospective properties consumers may be interested in purchasing. Data last updated 11/1/24 03:55




Description