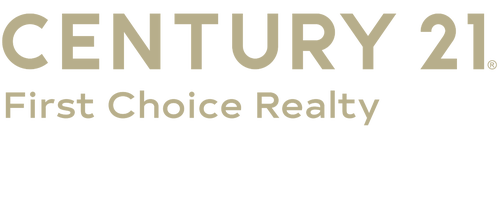


Listing Courtesy of: MLS TECHNOLOGY - TULSA / Century 21 First Choice Realty / Dana Cramer
403 E Kinder Wells Boulevard Perkins, OK 74059
Active (2 Days)
$249,900
MLS #:
2438342
2438342
Taxes
$2,284(2024)
$2,284(2024)
Lot Size
9,680 SQFT
9,680 SQFT
Type
Single-Family Home
Single-Family Home
Year Built
2018
2018
Style
Ranch
Ranch
School District
Perkins-Tryon - Sch Dist (P4)
Perkins-Tryon - Sch Dist (P4)
County
Payne County
Payne County
Community
Kinder-Wells Add, 5th Sec
Kinder-Wells Add, 5th Sec
Listed By
Dana Cramer, Century 21 First Choice Realty
Source
MLS TECHNOLOGY - TULSA
Last checked Nov 1 2024 at 3:04 PM GMT+0000
MLS TECHNOLOGY - TULSA
Last checked Nov 1 2024 at 3:04 PM GMT+0000
Bathroom Details
- Full Bathrooms: 2
Interior Features
- Windows: Vinyl
- Windows: Insulated Windows
- Refrigerator
- Range
- Plumbed for Ice Maker
- Oven
- Microwave
- Ice Maker
- Gas Water Heater
- Gas Range
- Gas Oven
- Electric Water Heater
- Disposal
- Dishwasher
- Laundry: Washer Hookup
- Laundry: Electric Dryer Hookup
- Pullman Bath
- Programmable Thermostat
- High Speed Internet
- High Ceilings
- Granite Counters
- Ceiling Fan(s)
Subdivision
- Kinder-wells Add, 5th Sec
Property Features
- Fireplace: Gas Starter
- Fireplace: 1
- Foundation: Slab
Heating and Cooling
- Gas
- Central
- Central Air
Flooring
- Vinyl
- Carpet
- Tile
- Wood
Exterior Features
- Roof: Fiberglass
- Roof: Asphalt
Utility Information
- Utilities: Water Source: Private, Water Available, Phone Available, Natural Gas Available, Fiber Optic Available, Electricity Available, Cable Available
- Sewer: Public Sewer
- Energy: Windows, Doors
School Information
- Elementary School: Perkins
- Middle School: Perkins
- High School: Perkins
Parking
- Garage
- Attached
Stories
- 1
Living Area
- 1,647 sqft
Location
Estimated Monthly Mortgage Payment
*Based on Fixed Interest Rate withe a 30 year term, principal and interest only
Listing price
Down payment
%
Interest rate
%Mortgage calculator estimates are provided by C21 First Choice Realty and are intended for information use only. Your payments may be higher or lower and all loans are subject to credit approval.
Disclaimer: Copyright 2024 MLS Technology - Tulsa. All rights reserved. This information is deemed reliable, but not guaranteed. The information being provided is for consumers’ personal, non-commercial use and may not be used for any purpose other than to identify prospective properties consumers may be interested in purchasing. Data last updated 11/1/24 08:04




Description