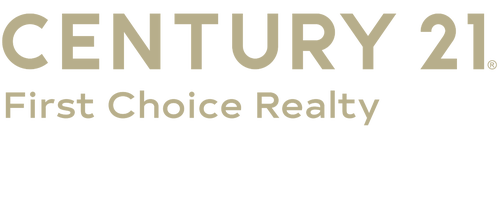


Listing Courtesy of: MLS TECHNOLOGY - TULSA / Century 21 First Choice Realty / Ananda Scaggs
2301 Denison Street Muskogee, OK 74401
Active (59 Days)
$310,000
MLS #:
2431313
2431313
Lot Size
2,100 SQFT
2,100 SQFT
Type
Single-Family Home
Single-Family Home
Year Built
1959
1959
Style
Ranch
Ranch
School District
Muskogee - Sch Dist (K5)
Muskogee - Sch Dist (K5)
County
Muskogee County
Muskogee County
Community
Findley Heights
Findley Heights
Listed By
Ananda Scaggs, Century 21 First Choice Realty
Source
MLS TECHNOLOGY - TULSA
Last checked Nov 1 2024 at 10:32 AM GMT+0000
MLS TECHNOLOGY - TULSA
Last checked Nov 1 2024 at 10:32 AM GMT+0000
Bathroom Details
- Full Bathrooms: 2
- Half Bathroom: 1
Interior Features
- Windows: Vinyl
- Washer
- Stove
- Refrigerator
- Range
- Plumbed for Ice Maker
- Oven
- Microwave
- Electric Water Heater
- Electric Range
- Dryer
- Double Oven
- Disposal
- Dishwasher
- Laundry: Washer Hookup
- Laundry: Electric Dryer Hookup
- Granite Counters
- Ceiling Fan(s)
Subdivision
- Findley Heights
Lot Information
- Mature Trees
Property Features
- Fireplace: 0
- Foundation: Crawlspace
Heating and Cooling
- Heat Pump
- Electric
- Central Air
Basement Information
- Crawl Space
Flooring
- Vinyl
- Tile
Exterior Features
- Roof: Asphalt
- Roof: Fiberglass
Utility Information
- Utilities: Water Source: Public, Electricity Available
- Sewer: Public Sewer
- Energy: Solar Features
School Information
- Elementary School: Pershing
- High School: Muskogee
Parking
- Garage Faces Side
- Garage
- Attached
Stories
- 1
Living Area
- 2,500 sqft
Location
Estimated Monthly Mortgage Payment
*Based on Fixed Interest Rate withe a 30 year term, principal and interest only
Listing price
Down payment
%
Interest rate
%Mortgage calculator estimates are provided by C21 First Choice Realty and are intended for information use only. Your payments may be higher or lower and all loans are subject to credit approval.
Disclaimer: Copyright 2024 MLS Technology - Tulsa. All rights reserved. This information is deemed reliable, but not guaranteed. The information being provided is for consumers’ personal, non-commercial use and may not be used for any purpose other than to identify prospective properties consumers may be interested in purchasing. Data last updated 11/1/24 03:32




Description